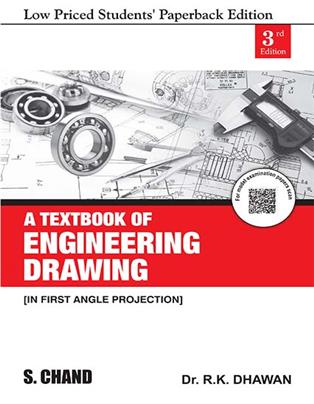
Author : ER. R.K. DHAWAN
Price : 625.00 500.00
Engineering Drawing completely covers the subject as per AICTE. Pedagogically strong and designed for easy learning, the text amplifies the learning of the student with close to 1300 figures and tables.
Click here to download : Model Questions Papers
Section — I
1. Introduction and Drawing Instruments
2. Layout of Drawing Sheet
3. Conventions
4. Lettering
5. Dimensioning
6. Scales
7. Geometrical Construction
Section — II
1. Loci of Points
2. Conic Sections
3. Plane and Space Curves
Section — III
1. Theory of Projection and Orthographic Projection
2. Orthographic Reading or Interpretation of Views
3. Identification of Surfaces
4. Missing Lines and Views
5. Sectional Views
6. Isometric Projections
7. Auxiliary Views
8. Freehand Sketching
Section — IV
1. Projection of Points
2. Projections and Traces of Straight Lines
3. Projections of Planes
4. Projections of Solids
5. Sections of Solids
6. Intersection of Surfaces
7. Development of Surfaces
8. Perspective Projections
9. Building Drawing
10. Centre of Gravity & Moment of Inertia
11. Nomography
12. Rivets and Riveted Joints
13. Welding
14. Screw Threads
15. Fastenings
16. Computer Aided Drafting
Be the first one to review
Your email address will not be published.
Your rating for this book :
S Chand And Company Limited
Building No. D-92, Fifth Floor,
Sector – 02, Noida 201301,
Uttar Pradesh (India)
1800 1031 926